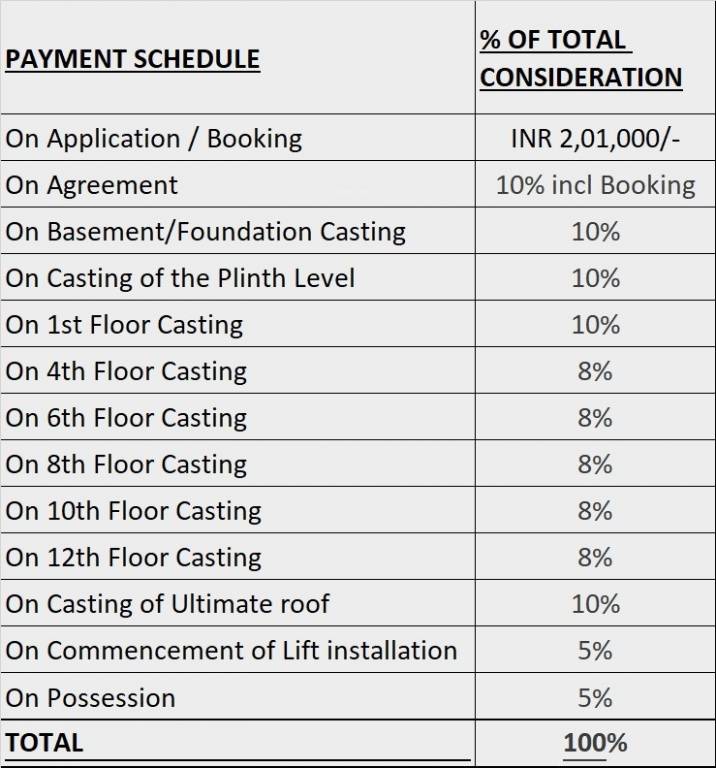
67 Photos
PROJECT RERA ID : WBRERA/P/NOR/2025/002584
Shree Miraya

₹ 93.99 L - ₹ 1.68 Cr
Builder Price
See inclusions
3, 4 BHK
Apartment
1,252 - 2,235 sq ft
Builtup area
Project Location
New Town, Kolkata
Overview
- Nov'28Possession Start Date
- Under ConstructionStatus
- 1 AcresTotal Area
- 84Total Launched apartments
- Mar'25Launch Date
- NewAvailability
Salient Features
- Expansive 73% open-to-sky space for a breathable, green lifestyle.
- Three-side open residences with complete privacy and no shared walls.
- IGBC Pre-Certified Gold green building for sustainable, eco-friendly living.
More about Shree Miraya
For those looking to buy a residential property, here comes one of the choicest offerings in Kolkata East, at New Town. Brought to you by Shree Realtech, Shree Miraya is among the newest addresses for homebuyers. There are apartments for sale in Shree Miraya New Town, Kolkata. This is a new launch project right now, and is expected to be delivered by Dec, 2028 .Shree Miraya Kolkata East is a RERA-registered housing society, which means all projects details are also available on state RERA websit...read more
Shree Miraya Floor Plans
- 3 BHK
- 4 BHK
| Floor Plan | Area | Builder Price | |
|---|---|---|---|
 | 1252 sq ft (3BHK+3T) | ₹ 93.99 L | Enquire Now |
 | 1278 sq ft (3BHK+3T) | ₹ 95.95 L | Enquire Now |
 | 1303 sq ft (3BHK+3T) | ₹ 97.84 L | Enquire Now |
 | 1304 sq ft (3BHK+3T) | ₹ 97.90 L | Enquire Now |
 | 1321 sq ft (3BHK+3T) | ₹ 99.13 L | Enquire Now |
 | 1332 sq ft (3BHK+3T) | ₹ 1.00 Cr | Enquire Now |
 | 1335 sq ft (3BHK+3T) | ₹ 1.00 Cr | Enquire Now |
 | 1354 sq ft (3BHK+3T) | ₹ 1.02 Cr | Enquire Now |
 | 1355 sq ft (3BHK+3T) | ₹ 1.02 Cr | Enquire Now |
 | 1373 sq ft (3BHK+3T) | ₹ 1.03 Cr | Enquire Now |
 | 1375 sq ft (3BHK+3T) | ₹ 1.03 Cr | Enquire Now |
 | 1380 sq ft (3BHK+3T) | ₹ 1.04 Cr | Enquire Now |
 | 1386 sq ft (3BHK+3T) | ₹ 1.04 Cr | Enquire Now |
 | 1388 sq ft (3BHK+3T) | ₹ 1.04 Cr | Enquire Now |
 | 1407 sq ft (3BHK+3T) | ₹ 1.06 Cr | Enquire Now |
 | 1412 sq ft (3BHK+3T) | ₹ 1.06 Cr | Enquire Now |
 | 1420 sq ft (3BHK+3T) | ₹ 1.07 Cr | Enquire Now |
 | 1420 sq ft (3BHK+3T) | ₹ 1.07 Cr | Enquire Now |
 | 1427 sq ft (3BHK+3T) | ₹ 1.07 Cr | Enquire Now |
 | 1442 sq ft (3BHK+3T) | ₹ 1.08 Cr | Enquire Now |
 | 1579 sq ft (3BHK+3T) | ₹ 1.19 Cr | Enquire Now |
 | 1673 sq ft (3BHK+3T) | ₹ 1.26 Cr | Enquire Now |
 | 1724 sq ft (3BHK+3T) | ₹ 1.29 Cr | Enquire Now |
 | 1795 sq ft (3BHK+3T) | ₹ 1.35 Cr | Enquire Now |
21 more size(s)less size(s)
Report Error
Shree Miraya Amenities
- Swimming Pool
- Children's play area
- Gymnasium
- Badminton Court
- Basketball Court
- Jogging Track
- Indoor Games
- Banquet Hall
Shree Miraya Specifications
Walls
Toilets:
Ceramic Tiles
Exterior:
Weather Coat Paint
Kitchen:
Ceramic Tiles
Others
Wiring:
Concealed Copper Wiring with MCB/ ELCB
Switches:
Modular switches
Frame Structure:
Earthquake resistant RCC framed structure
Gallery
Shree MirayaElevation
Shree MirayaVideos
Shree MirayaAmenities
Shree MirayaFloor Plans
Shree MirayaNeighbourhood
Shree MirayaConstruction Updates
Shree MirayaOthers
Home Loan & EMI Calculator
Select a unit
Loan Amount( ₹ )
Loan Tenure(in Yrs)
Interest Rate (p.a.)
Monthly EMI: ₹ 0
Apply Homeloan
Payment Plans


Contact NRI Helpdesk on
Whatsapp(Chat Only)
Whatsapp(Chat Only)
+91-96939-69347

Contact Helpdesk on
Whatsapp(Chat Only)
Whatsapp(Chat Only)
+91-96939-69347
About Shree Realtech
Shree Realtech
- 1
Total Projects - 1
Ongoing Projects - RERA ID
Similar Projects
- PT ASSIST
![serena Elevation serena Elevation]() Siddha Serenaby Siddha GroupNew Town, Kolkata₹ 53.09 L - ₹ 1.51 Cr
Siddha Serenaby Siddha GroupNew Town, Kolkata₹ 53.09 L - ₹ 1.51 Cr - PT ASSIST
![Images for Elevation of TATA Avenida Images for Elevation of TATA Avenida]() Tata Avenidaby Tata RealtyNew Town, KolkataPrice on request
Tata Avenidaby Tata RealtyNew Town, KolkataPrice on request - PT ASSIST
![Images for Elevation of Ambuja Eco Space Residencia Images for Elevation of Ambuja Eco Space Residencia]() Ecospace Residenciaby Ambuja NeotiaNew Town, KolkataPrice on request
Ecospace Residenciaby Ambuja NeotiaNew Town, KolkataPrice on request - PT ASSIST
![axor Elevation axor Elevation]() Prabha Axorby Prabha HighriseNew Town, Kolkata₹ 2.48 Cr
Prabha Axorby Prabha HighriseNew Town, Kolkata₹ 2.48 Cr - PT ASSIST
![vaanya Elevation vaanya Elevation]() Vaanyaby PS GroupNew Town, Kolkata₹ 2.37 Cr - ₹ 5.16 Cr
Vaanyaby PS GroupNew Town, Kolkata₹ 2.37 Cr - ₹ 5.16 Cr
Discuss about Shree Miraya
comment
Disclaimer
PropTiger.com is not marketing this real estate project (“Project”) and is not acting on behalf of the developer of this Project. The Project has been displayed for information purposes only. The information displayed here is not provided by the developer and hence shall not be construed as an offer for sale or an advertisement for sale by PropTiger.com or by the developer.
The information and data published herein with respect to this Project are collected from publicly available sources. PropTiger.com does not validate or confirm the veracity of the information or guarantee its authenticity or the compliance of the Project with applicable law in particular the Real Estate (Regulation and Development) Act, 2016 (“Act”). Read Disclaimer
The information and data published herein with respect to this Project are collected from publicly available sources. PropTiger.com does not validate or confirm the veracity of the information or guarantee its authenticity or the compliance of the Project with applicable law in particular the Real Estate (Regulation and Development) Act, 2016 (“Act”). Read Disclaimer














































