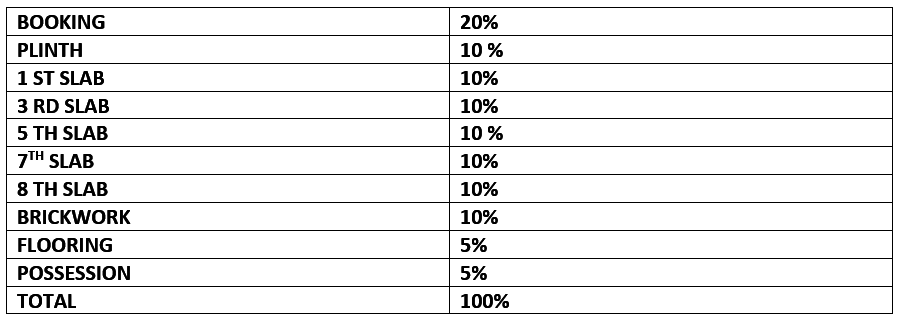
PROJECT RERA ID : P52100054948, P52100010663
Vaishnavi Sahil Heights
Price on request
Builder Price
1, 2, 3 BHK
Apartment
689 - 1,970 sq ft
Builtup area
Project Location
Pimple Nilakh, Pune
Overview
- Nov'27Possession Start Date
- Under ConstructionStatus
- 3 AcresTotal Area
- 43Total Launched apartments
- Jul'09Launch Date
- ResaleAvailability
Salient Features
- Vishalnagar Bus Stop- 3 min
- Medipoint Hospital- 2 min
- 18 km driving distance from pune international airport
- Close to Mumbai-Pune Expressway.
More about Vaishnavi Sahil Heights
Sahil Heights project is registered in RERA under new projects as follows - Sahil Heights Wing A B C D E G P52100010663 Sahil Heights is a project located at Pimple Nilakh in Pune and is an initiative by Vaishnavi Builders. This project consists of 250 units and offers 1,2 and 3 BHK apartments to buyers along with various amenities. Average home sizes range between 689 and 1970 sq. ft. at this project while prices range between INR 40 lakh to 1.38 crore approximately. Some of the amenities on of...read more
Approved for Home loans from following banks
Vaishnavi Sahil Heights Floor Plans
- 1 BHK
- 2 BHK
- 3 BHK
| Floor Plan | Area | Builder Price |
|---|---|---|
 | 689 sq ft (1BHK+1T) | - |
Report Error
Our Picks
- PriceConfigurationPossession
- Current Project
![Images for Elevation of Vaishnavi Sahil Heights Images for Elevation of Vaishnavi Sahil Heights]() Vaishnavi Sahil Heightsby Vaishnavi Builders PunePimple Nilakh, PuneData Not Available1,2,3 BHK Apartment689 - 1,970 sq ftNov '27
Vaishnavi Sahil Heightsby Vaishnavi Builders PunePimple Nilakh, PuneData Not Available1,2,3 BHK Apartment689 - 1,970 sq ftNov '27 - Recommended
![24k-manor-tower-b Elevation Elevation]() 24K Manor Tower Bby Kolte Patil DevelopersPimple Nilakh, Pune₹ 2.75 Cr - ₹ 3.84 Cr3,4 BHK Apartment1,433 - 2,003 sq ftMay '28
24K Manor Tower Bby Kolte Patil DevelopersPimple Nilakh, Pune₹ 2.75 Cr - ₹ 3.84 Cr3,4 BHK Apartment1,433 - 2,003 sq ftMay '28 - Recommended
![royal-one Images for Elevation of NSG Royal One Images for Elevation of NSG Royal One]() Royal Oneby NSG GroupPimple Nilakh, Pune₹ 2.75 Cr - ₹ 3.84 Cr2,3 BHK Apartment908 - 1,138 sq ftJan '16
Royal Oneby NSG GroupPimple Nilakh, Pune₹ 2.75 Cr - ₹ 3.84 Cr2,3 BHK Apartment908 - 1,138 sq ftJan '16
Vaishnavi Sahil Heights Amenities
- Gymnasium
- Swimming Pool
- Children's play area
- Club House
- Multipurpose Room
- 24 X 7 Security
- Jogging Track
- Power Backup
Vaishnavi Sahil Heights Specifications
Doors
Internal:
Laminated Flush Door
Main:
Decorative with Wooden Frame
Flooring
Balcony:
Anti Skid Tiles
Kitchen:
Vitrified Tiles
Living/Dining:
Vitrified Tiles
Master Bedroom:
Vitrified Tiles
Other Bedroom:
Vitrified Tiles
Toilets:
Anti Skid Tiles
Gallery
Vaishnavi Sahil HeightsElevation
Vaishnavi Sahil HeightsAmenities
Vaishnavi Sahil HeightsFloor Plans
Vaishnavi Sahil HeightsNeighbourhood
Payment Plans


Contact NRI Helpdesk on
Whatsapp(Chat Only)
Whatsapp(Chat Only)
+91-96939-69347

Contact Helpdesk on
Whatsapp(Chat Only)
Whatsapp(Chat Only)
+91-96939-69347
About Vaishnavi Builders Pune

- 14
Total Projects - 5
Ongoing Projects - RERA ID
An OverviewVaishnavi Builders is one of the leading real estate developers in Pune. The portfolio of the company involves commercial premises, residential apartments, redevelopment projects and townships. The group delivers affordable properties in Pune which are also value for money. Unique Selling PointThe group believes in building and delivering quality and uses innovative techniques in its constructions. It focuses on global standards and deliver quality and value constructions.Landmark Pro... read more
Similar Projects
- PT ASSIST
![24k-manor-tower-b Elevation 24k-manor-tower-b Elevation]() Kolte Patil 24K Manor Tower Bby Kolte Patil DevelopersPimple Nilakh, Pune₹ 2.75 Cr - ₹ 3.84 Cr
Kolte Patil 24K Manor Tower Bby Kolte Patil DevelopersPimple Nilakh, Pune₹ 2.75 Cr - ₹ 3.84 Cr - PT ASSIST
![royal-one Images for Elevation of NSG Royal One royal-one Images for Elevation of NSG Royal One]() NSG Royal Oneby NSG GroupPimple Nilakh, PunePrice on request
NSG Royal Oneby NSG GroupPimple Nilakh, PunePrice on request - PT ASSIST
![the-balmoral-riverside Elevation the-balmoral-riverside Elevation]() Kasturi The Balmoral Riversideby Kasturi HousingBaner, Pune₹ 2.85 Cr - ₹ 3.86 Cr
Kasturi The Balmoral Riversideby Kasturi HousingBaner, Pune₹ 2.85 Cr - ₹ 3.86 Cr - PT ASSIST
![palladio-balewadi-central-phase-2 Elevation palladio-balewadi-central-phase-2 Elevation]() VJ Palladio Balewadi Central Phase 2by Vilas Javdekar Eco SheltersBalewadi, Pune₹ 1.79 Cr - ₹ 2.53 Cr
VJ Palladio Balewadi Central Phase 2by Vilas Javdekar Eco SheltersBalewadi, Pune₹ 1.79 Cr - ₹ 2.53 Cr - PT ASSIST
![universe Elevation universe Elevation]() ANP Universeby ANP CorpBalewadi, Pune₹ 1.91 Cr - ₹ 6.98 Cr
ANP Universeby ANP CorpBalewadi, Pune₹ 1.91 Cr - ₹ 6.98 Cr
Discuss about Vaishnavi Sahil Heights
comment
Disclaimer
PropTiger.com is not marketing this real estate project (“Project”) and is not acting on behalf of the developer of this Project. The Project has been displayed for information purposes only. The information displayed here is not provided by the developer and hence shall not be construed as an offer for sale or an advertisement for sale by PropTiger.com or by the developer.
The information and data published herein with respect to this Project are collected from publicly available sources. PropTiger.com does not validate or confirm the veracity of the information or guarantee its authenticity or the compliance of the Project with applicable law in particular the Real Estate (Regulation and Development) Act, 2016 (“Act”). Read Disclaimer
The information and data published herein with respect to this Project are collected from publicly available sources. PropTiger.com does not validate or confirm the veracity of the information or guarantee its authenticity or the compliance of the Project with applicable law in particular the Real Estate (Regulation and Development) Act, 2016 (“Act”). Read Disclaimer






























